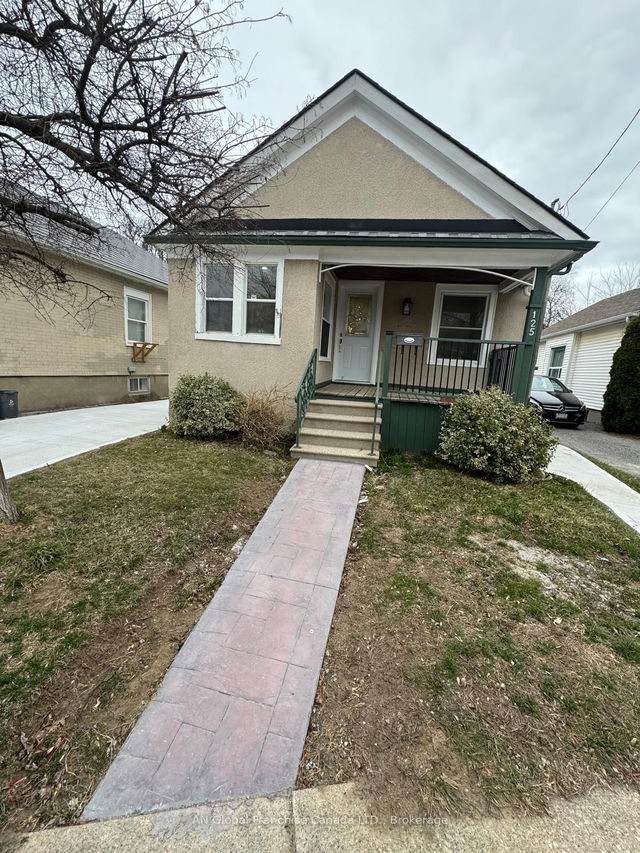Size
-
Lot size
3846 sqft
Street frontage
-
Possession
2025-04-16
Price per sqft
$481 - $756
Taxes
$3,263.58 (2024)
Parking Type
-
Style
Bungalow
See what's nearby
Description
Step right in to this beautifully renovated 3-bedroom bungalow with an extra den and 1.5 baths. With everything ready for you to move in, this home offers comfort and style. The main floor features an open-concept design with a modern kitchen showcasing an abundance of white cabinetry, expansive quartz countertops, LG stainless steel appliances, a farmhouse sink, and a convenient eat-in counter that opens to a bright and airy living room. Upstairs, you'll find a luxurious four-piece bathroom, two generously sized bedrooms with ample closet space, and a den that can easily serve as a third bedroom. Sliding patio doors lead to a partially covered deck and patio area in the spacious, private backyard. The fully finished basement (poured concrete foundation) includes a recreation room, an additional bedroom, and a second 2-piece bathroom. Recent upgrades, such as new flooring, furnace, air conditioning, shingles, windows, doors, and an upgraded breaker panel, make this property both low maintenance and cost-effective. A single detached garage is also located at the end of a private 3-car paved driveway. The backyard has a huge deck and is fully fenced with a gated garden and storage shed. Furnace 2025! This property has excellent highway access, a family-friendly neighbourhood and a central location. Its a pleasure to show, and quick closing is no problem.
Broker: RE/MAX NIAGARA REALTY LTD, BROKERAGE
MLS®#: X12035875
Property details
Parking:
4
Parking type:
-
Property type:
Detached
Heating type:
Forced Air
Style:
Bungalow
MLS Size:
700-1100 sqft
Lot front:
35 Ft
Lot depth:
109 Ft
Listed on:
Mar 21, 2025
Show all details
Rooms
| Level | Name | Size | Features |
|---|---|---|---|
Basement | Bedroom | 21.0 x 8.2 ft | |
Basement | Recreation | 32.2 x 10.6 ft | |
Main | Bathroom | 8.0 x 4.8 ft |
Show all
Instant estimate:
orto view instant estimate
$17,711
lower than listed pricei
High
$536,770
Mid
$511,289
Low
$489,085







